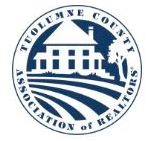19846 Via Redonda Rd. Sonora, CA 95370
4 Beds
3 Baths
2,028 SqFt
UPDATED:
11/19/2024 04:06 AM
Key Details
Property Type Single Family Home
Sub Type Single Family Residence
Listing Status Active
Purchase Type For Sale
Square Footage 2,028 sqft
Price per Sqft $270
MLS Listing ID 20241616
Style Conventional
Bedrooms 4
Full Baths 3
HOA Fees $200/ann
Year Built 1977
Lot Size 0.690 Acres
Property Description
Location
State CA
County Tuolumne
Area 006-Mono Vista
Interior
Interior Features Solid Surface Countertops
Heating Central Propane, Wood
Cooling Central Electric, Wall/Window Unit(s)
Flooring Vinyl, Wall to Wall Carpet
Fireplaces Type Free Standing, Stone, Wood Burning
Fireplace No
Appliance Dishwasher, Electric
Laundry Dryer Hook Up, Inside, Washer Hookup
Exterior
Garage Blacktop, Level, RV Access/Parking, Attached, Detached, Shelves
Garage Spaces 4.0
Pool Community / Private Pool
Community Features Community Swimming Pool, Playground
Utilities Available Electricity Available, Propane, Sewer Available, Water Available
View Y/N true
View Mountain(s), Trees
Roof Type Tile Types
Garage true
Building
Lot Description Other, Grasses, Mostly Open, Rock, Few Trees
Story 2
Foundation Piers, Slab, Perimeter
Sewer Public Sewer
Water District
Architectural Style Conventional
Schools
Elementary Schools Soulsbyville
High Schools Sonora High
Others
Ownership Private






