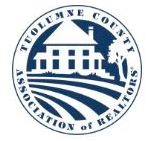6403 Conner Estates Drive Copperopolis, CA 95228
4 Beds
3 Baths
2,200 SqFt
UPDATED:
09/08/2024 08:47 AM
Key Details
Property Type Single Family Home
Sub Type Single Family Residence
Listing Status Active
Purchase Type For Sale
Square Footage 2,200 sqft
Price per Sqft $282
Subdivision The Villas At Calypso Bay Lake Tulloch
MLS Listing ID 20241366
Style Contemporary,Spanish
Bedrooms 4
Full Baths 2
Half Baths 1
HOA Fees $200/mo
Year Built 2006
Lot Size 9,147 Sqft
Property Description
Location
State CA
County Calaveras
Area 024-Calaveras
Interior
Interior Features Coffered Ceiling(s), Crown Molding, Granite Counters, Solid Surface Countertops, Tile, Wired for Data
Heating Central Propane
Cooling Central Electric
Flooring Tile, Partial Carpet
Fireplaces Type Insert, Propane
Fireplace No
Appliance Trash Compactor, Dishwasher, Disposal, Microwave, Propane, Refrigerator, Stainless Steel Appliance(s), Convection Oven
Laundry Dryer Hook Up, Inside, Washer Hookup, Washer Included, Dryer Included
Exterior
Exterior Feature Dog Run
Garage 3, Concrete, Down, Level, Garage Door Opener, Attached, Cabinets, Insulated, Oversized, Workbench
Garage Spaces 3.0
Pool Community / Private Pool
Community Features Beach, Boat Dock, Boat Ramp, Community Lake-Pond, Community Swimming Pool, Fishing, Gym-Exercise Room, Spa-Hot Tub
Utilities Available Cable Available, Electricity Available, Phone Available, Propane, Sewer Available, Underground Utilities, Water Available
Waterfront Description Community Lake,Lake/Pond
View Y/N true
View Lake
Roof Type Tile Types
Garage true
Building
Lot Description Mostly Open
Story 1
Foundation Concrete, Slab
Sewer Public Sewer
Water District
Architectural Style Contemporary, Spanish
Others
Ownership Private






