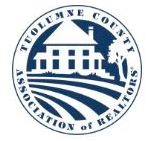REQUEST A TOUR If you would like to see this home without being there in person, select the "Virtual Tour" option and your agent will contact you to discuss available opportunities.
In-PersonVirtual Tour
$ 525,000
Est. payment /mo
Price Dropped by $35K
21855 El Oso Way Sonora, CA 95370
4 Beds
3 Baths
2,314 SqFt
UPDATED:
09/28/2024 03:36 AM
Key Details
Property Type Single Family Home
Sub Type Single Family Residence
Listing Status Active
Purchase Type For Sale
Square Footage 2,314 sqft
Price per Sqft $226
MLS Listing ID 20241241
Bedrooms 4
Full Baths 2
Half Baths 1
Year Built 1980
Lot Size 0.280 Acres
Property Description
Welcome to this delightful single-story ranch-style home, thoughtfully designed for comfort and convenience. With 4 generously sized bedrooms and 2 � bathrooms, this home offers a versatile layout perfect for families and entertaining. The interior features a cozy living room with a pellet stove, creating a warm and inviting atmosphere. The family room is equally charming, with a woodstove that adds a rustic touch. Dual heat and air conditioning units ensure year-round comfort, no matter the season. The attached garage is well-equipped with built-in cabinets for organized storage, and for those with an RV or outdoor hobbies, a 30-amp RV outlet and additional outdoor electrical connections provide added convenience. Outside, the large side yard is a gardener's dream, complete with a small garden and a shed for all your tools and supplies. The smaller side yard features fruit trees, offering seasonal harvests, while the backyard is graced by a peaceful seasonal creek, providing a tranquil setting for relaxation. This ranch-style home combines modern amenities with natural beauty, making it a perfect retreat for those seeking a serene yet functional living space.
Location
State CA
County Tuolumne
Area 005-Phoenix Lake
Interior
Heating Heat Pump, Wood
Cooling Central Electric, Heat Pump
Flooring Tile, Laminate, Vinyl, Wall to Wall Carpet
Fireplace No
Laundry Inside, Washer Included, Dryer Included
Exterior
Garage 2, Blacktop, Attached, Cabinets, Finished, Workbench
Garage Spaces 2.0
Roof Type Composition
Garage true
Building
Lot Description Other
Story 1
Foundation Concrete
Sewer Septic Tank
Water Mutual
Others
Ownership Private

Listed by Kathleen Burby • Coldwell Banker Mother Lode RE





